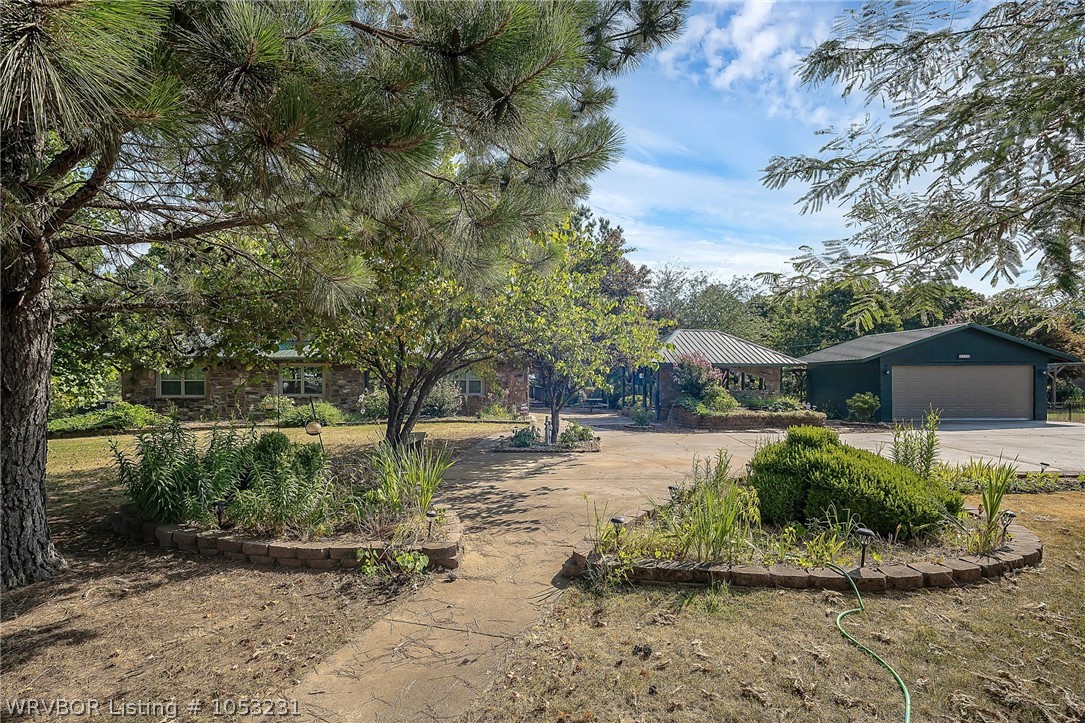Property Listing Details
Interested? Call us for more information or to schedule a tour.
Listing ID1053231
Price$599,000
StatusActive
Bedrooms4
Total Baths4
Full Baths3
Partial Baths1
Acres
8.460
CountyFranklin
Subdivisionnone
Property TypeResidential
Property Sub TypeSingle Family Residence
Totally rebuilt 4200 sq. ft. home with 4 bedrooms, 3.5 baths. Formal rooms, family room, basement, rec room, outdoor kitchen, indoor heated pool, gazebo, grilling area, waterfalls, fish pond w/fountain, 30x50 steel shop w/8" concrete floor, 12' walls, full bath, 15x50 lean to shed attached. See attached list for all remodels. Free gas!!
Half Baths
1
County
Franklin
Price Before Reduction
649000
Price Reduction Date
2024-02-07T18:24:01+00:00
Property Sub Type
Single Family Residence
Property Type
Residential
Subdivision
none
Appliances
Some Gas Appliances, Dishwasher, Disposal, Gas Water Heater, Microwave Hood Fan, Microwave, Range, Refrigerator, Plumbed For Ice Maker
Basement
yes
Basement Type
Finished, Walk-Out Access
Cooling
yes
Cooling Type
Central Air, Electric
Fireplace
yes
Fireplace Features
Living Room
Fireplaces Total
2
Flooring
Carpet, Ceramic Tile, Wood
Heating
yes
Heating Type
Central, Gas
Interior Features
Attic, Wet Bar, Ceiling Fan(s), Pantry, Storage, Walk-In Closet(s)
Laundry Features
Washer Hookup, Dryer Hookup
Levels
Multi/Split
Living Area
4200
Living Area Source
Owner
Architectural Style
Traditional
Attached Garage
no
Building Area Source
Owner
Construction Materials
Rock
Covered Spaces
2
Exterior Features
Concrete Driveway
Fencing
Other, See Remarks
Foundation Details
Slab
Garage
yes
Lot Features
Landscaped, Level, Outside City Limits, Sloped, Views, Wooded
Lot Size Area
8.46
Lot Size Dimensions
8.46 acres
Lot Size Units
Acres
Other Structures
Outbuilding
Parking Features
Detached, Garage
Patio And Porch Features
Covered, Deck, Porch
Pool Features
Indoor, Pool, Private, In Ground
Pool Private
yes
Road Frontage Type
Private Road
Road Responsibility
Public Maintained Road
Roof
Metal
Sewer
Septic Tank
Structure Type
House
Utilities
Cable Available, Electricity Available, Natural Gas Available, Septic Available, Water Available
Window Features
Double Pane Windows, Vinyl, Blinds
Directions
Going East, 1st Ozark exit, turn right or South & then right on Puddin Ridge home on right.
Elementary School
Ozark
High School
Ozark
Middle Or Junior School
Ozark
Elementary School District
Ozark
Middle Or Junior School District
Ozark
High School District
Ozark
Postal City
Ozark
View
yes
Water Source
Public
Waterfront Features
Pond
CLIP
5240028871
Human Modified
yes
Mls Status
Active
Permission
IDX
Property Sub Type Additional
Single Family Residence
Year Built Details
25 Years or older
Year Built Source
Public Records
Special Listing Conditions
None
Tax Annual Amount
2400
© 2024 Fort Smith MLS (FSMLS). All rights reserved. The data relating to real estate for sale on this web site comes in part from the Internet Data Exchange Program of FSMLS. Real estate listings held by IDX Brokerage firms other than Medlock & West Realty, LLC are marked with the Internet Data Exchange logo or the Internet Data Exchange thumbnail logo and detailed information about them includes the name of the listing Brokers. Information provided is deemed reliable but not guaranteed. The listing broker’s offer of compensation is made only to participants of the MLS where the listing is filed. Data last updated: Thursday, April 18th, 2024 at 07:49:18 AM.
Contact - Listing ID 1053231
Medlock & West Realty
906 Main Street
Van Buren, AR 72956
Phone: 479-474-7474
Phone Alt: 479-651-7221
Fax: 479-474-0294
Data services provided by IDX Broker














































